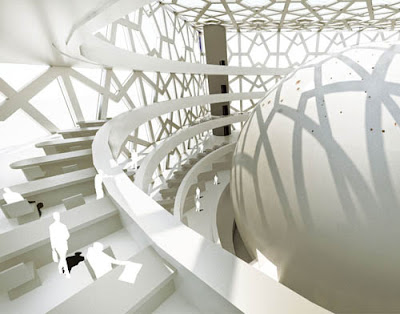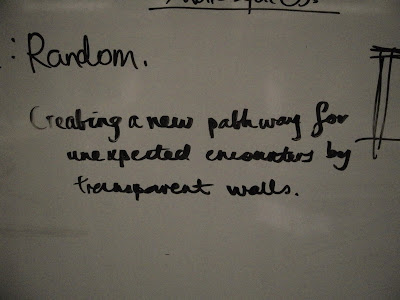 Desks? or Stairs? or Both?
Desks? or Stairs? or Both?
Monday, September 27, 2010
Mock up five














An experiment to test the support stand and to try out my "network" design idea (which was previously incorporated into my first project of design 2: trash can). Also, I have decided to play with lighting and how this can create a more unique design. In addtion, the step with also feature this network design (if all goes well with the tutors). The shadows and lighting effect is quite interesting and I would love to carry this concept throughout my steps and the supporting stands as well.
Through this mock up, I have learnt to make the slits even so that it will work PROPERLY.
Sunday, September 26, 2010
Mock up four





I wanted to make a step in the form that I designed for. It was a hard production process. But I got it done. The extension motion is quite tight, but nonetheless, the step does extend and close. I will develop this idea (keeping the form though) and try and play with a lighting installation for each step because currently, I find the shadows quite interesting but I feel that I could place lights of some sort into this design.
INHABIT TWO: The Beginnings - Mock up One

 A few steps to show the design and what the staircase would "normally" look like (shown above; before extension). Additionally, a void can be identified.
A few steps to show the design and what the staircase would "normally" look like (shown above; before extension). Additionally, a void can be identified.

The floor is created by uplifting each step to a uniform height and then extending the step within the main step (shown above; after extension).

Above is an image depicting the "stationary" steps.


 The image above shows the extending rods/supports for each step after raising them to create a flat floor surface to fill the void and make it functional.
The image above shows the extending rods/supports for each step after raising them to create a flat floor surface to fill the void and make it functional. Below is an image showing a perspective shot of how the floor surface would look like (after extension). The "stationary" steps are planned to be used for studying, sitting or just a place to gather and relax for students, staff and visitors.
Below is an image showing a perspective shot of how the floor surface would look like (after extension). The "stationary" steps are planned to be used for studying, sitting or just a place to gather and relax for students, staff and visitors.



 A finer detail perspective of the floor surface created by raising each step and extending their lengths (shown below).
A finer detail perspective of the floor surface created by raising each step and extending their lengths (shown below). Just a few shots of my mock up models for this project concerning my steps and how they will extend, create the floor and a possible lighting installation design.
Just a few shots of my mock up models for this project concerning my steps and how they will extend, create the floor and a possible lighting installation design.Also, we have shifted the "ASB ATRIUM" space into the entrace area (between the entrance/reception/plaza/cafe. This is because it allows more natural light into LEVEL ZERO and the shape/orientation of the site is the same as the one we originally design for.
Subscribe to:
Comments (Atom)



























